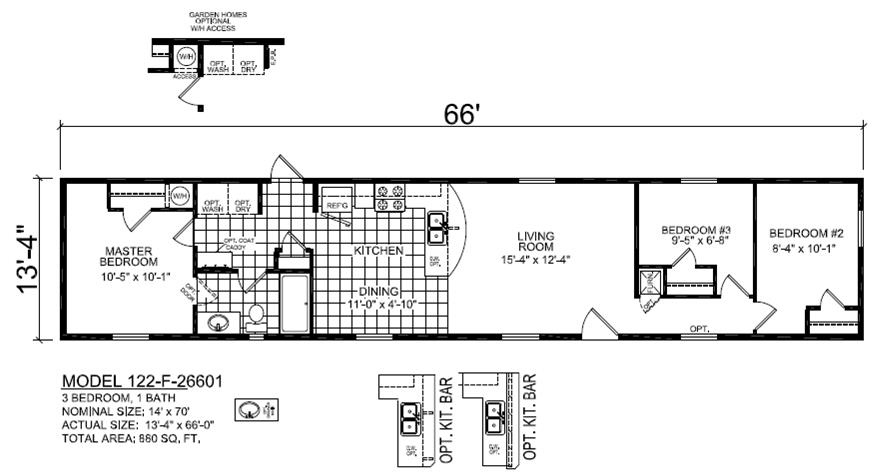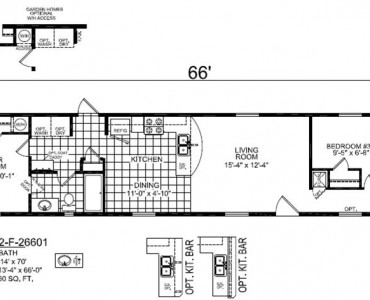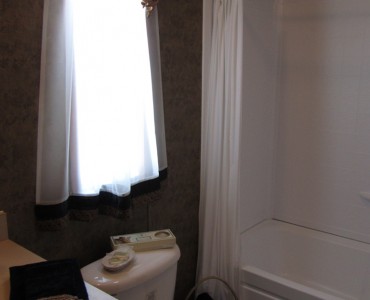Single Sectional Ranch F26601.66
Property Detail
Property Description
Versatile 14×66 floor plan that can be built as a 14×76 home as well. This standard floor plan includes 3 bedrooms, 1 bath with an optional full or half bath in the hall, as well as two optional kitchen bar choices.
Property Features
2x6 Floor Joists, 16” O.C.
2x6 Sidewalls, 16” O.C.
8’ Sidewalls / Flat Ceiling
20 lb. Roof, 24” O.C.
4 Recessed Can Lights
Switched Receptacles in Bedrooms
18 Cu. Ft. Refrigerator
30” Deluxe Gas or Electric Range
Power Vented Range Hood
Laminate Countertop, Edge & Backsplash in Kitchen
Gas Furnace
Mini Blinds Throughout
Low-E Vinyl Windows
Deadbolts on Exterior Doors
38”x82” Sunburst Fiberglass Front Door
Towel Ring & Tissue Holders
Laminate Countertop, Edge & Backsplash in Bath
36” Vanity Height








