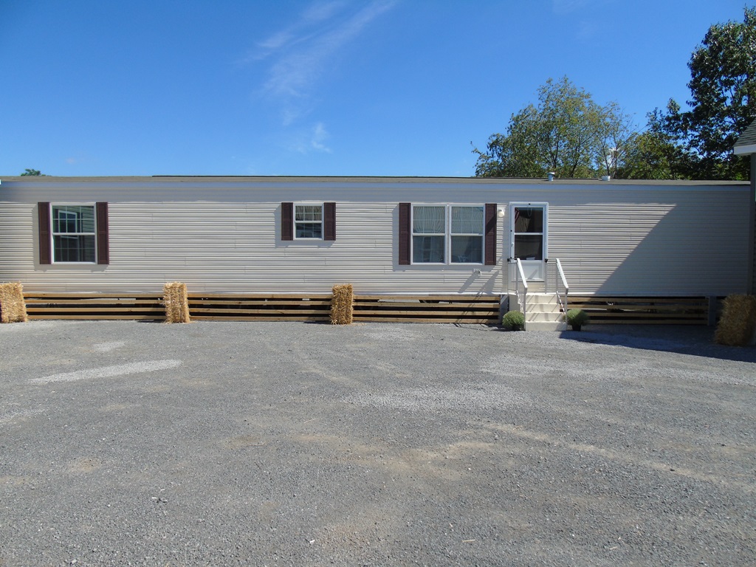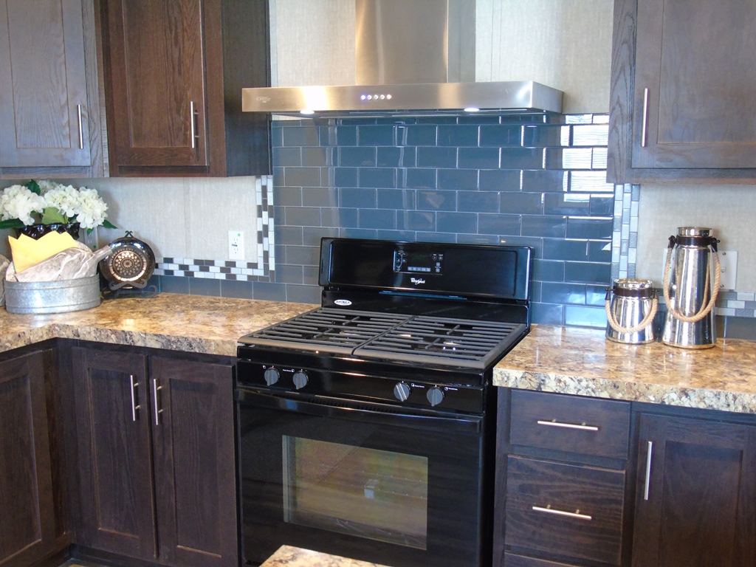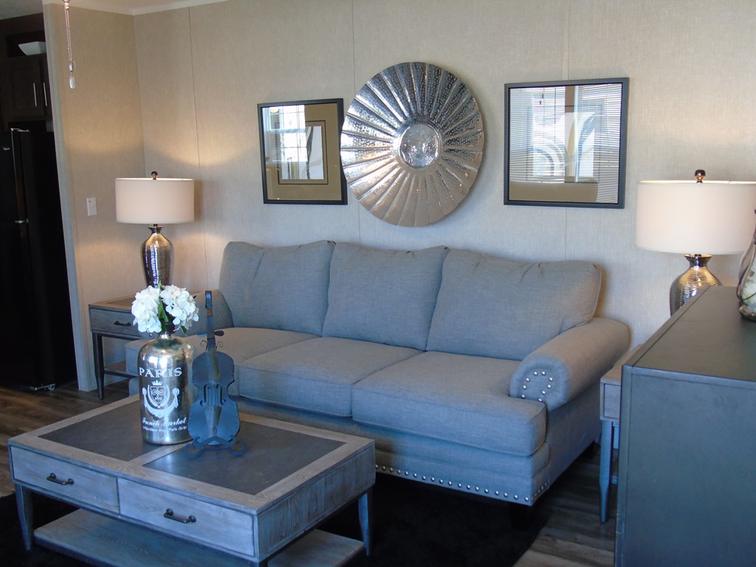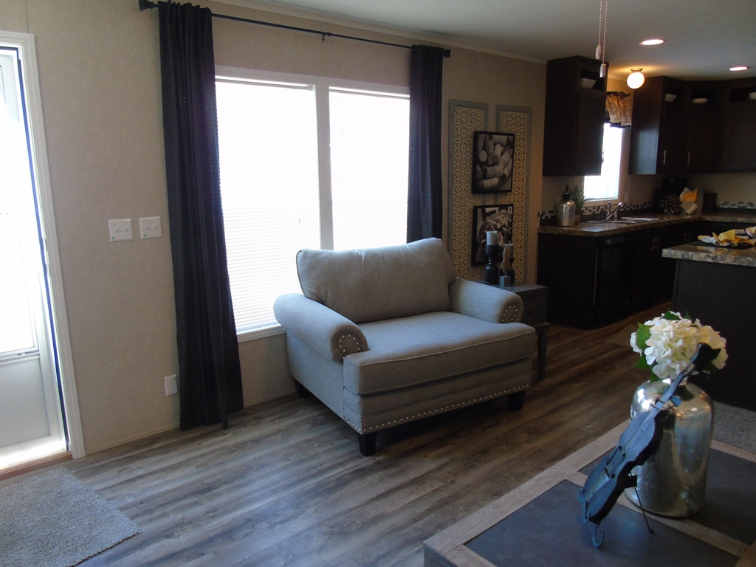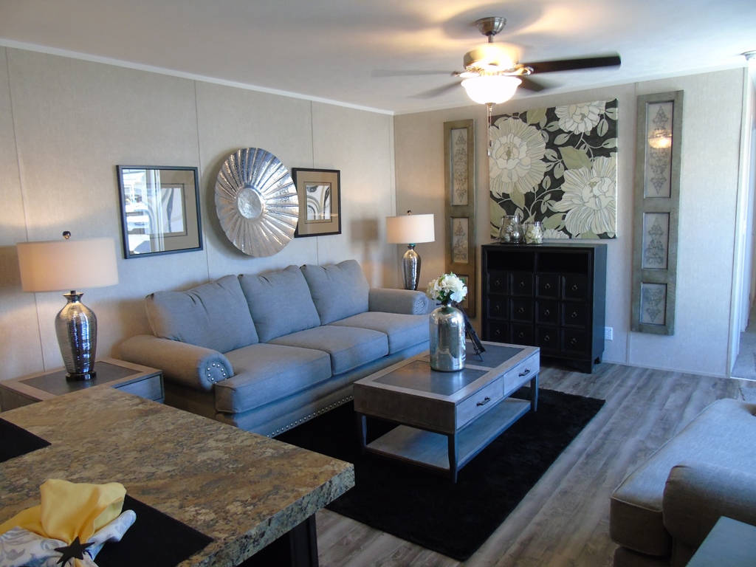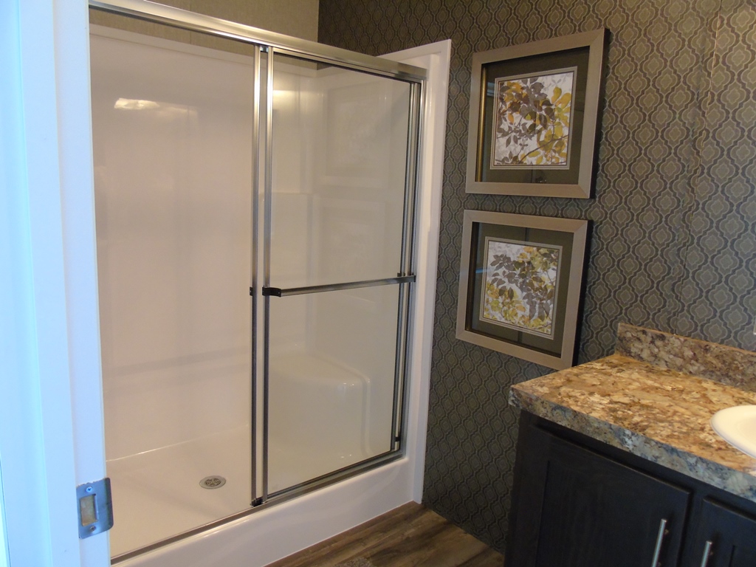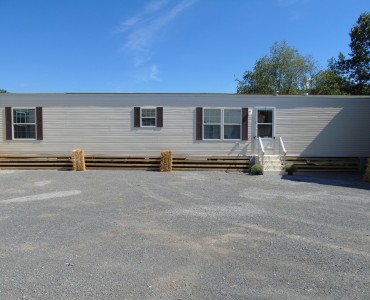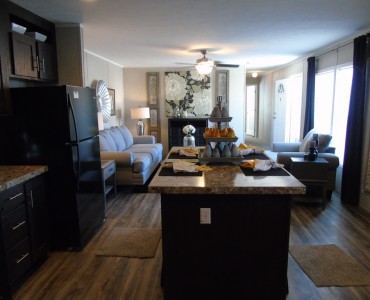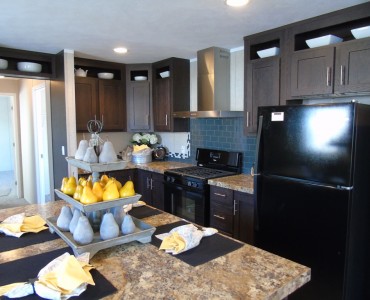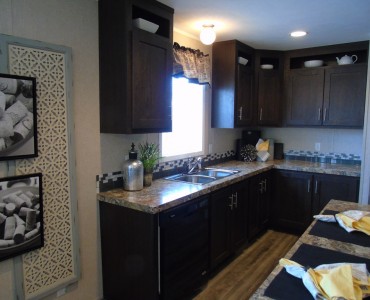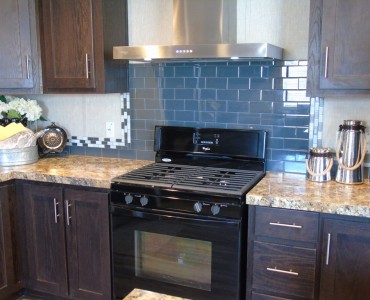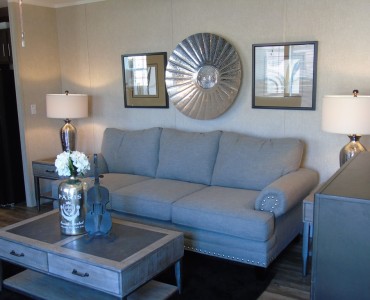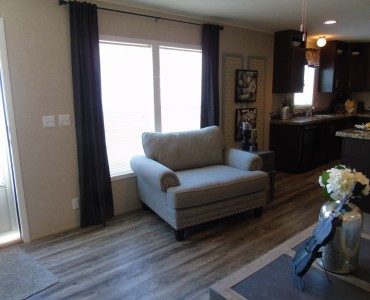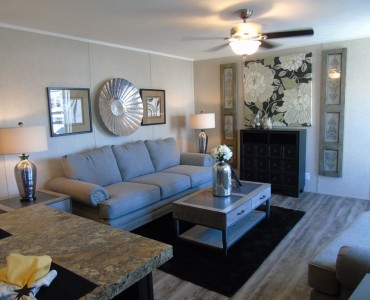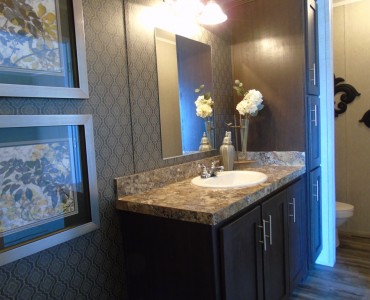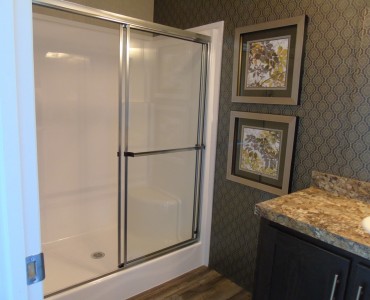The Graceland
Property Detail
Property Description
Upsize to this 16×76 home with a spacious kitchen, a large island that does double duty as your kitchen table and additional workspace, and large bedrooms that provide plenty of space for kids or guests. The master suite includes a walk in closet and private bathroom with a 60″ walk in shower.
Property Features
2x6 Floor Joists
2x6 Sidewalls, 16” O.C.
8’ Sidewalls / Flat Ceiling
30 lb. Roof, 24” O.C.
4 Recessed Can Lights
Hunter Paddle Fan in Living Room
Switched Receptacles in Bedrooms
18 Cu. Ft. Refrigerator
30” Deluxe Gas or Electric Range
Gas Furnace
Perimeter Heat
Mini Blinds Throughout
Low-E Vinyl Windows
38”x82” Sunburst Fiberglass Front Door
Porcelain Sinks
Flat Panel Wood Cabinet Doors
Solid Wood Stiles


