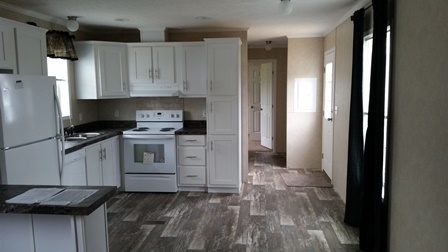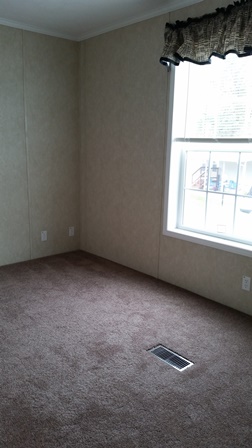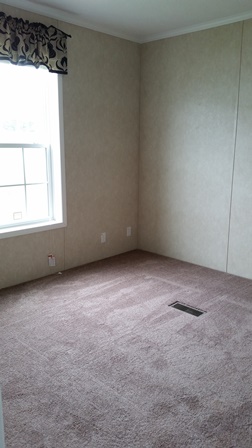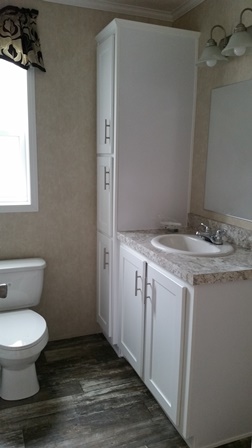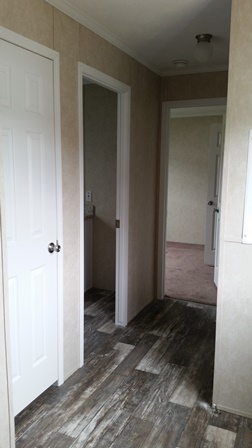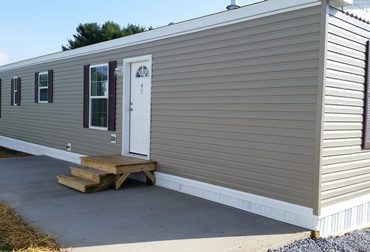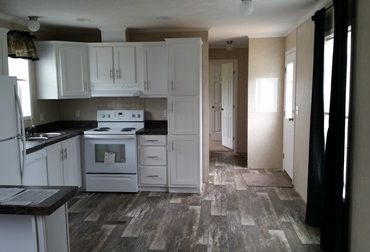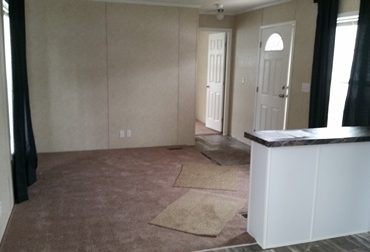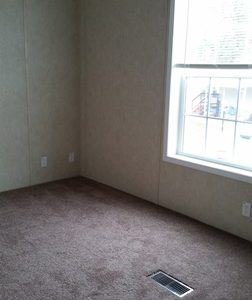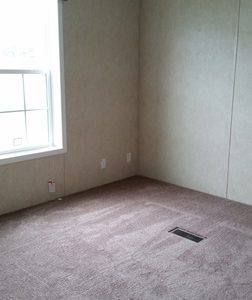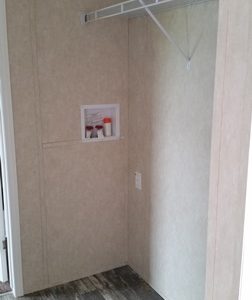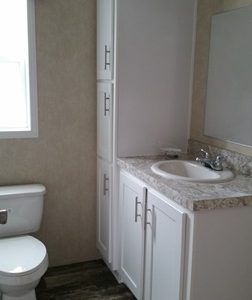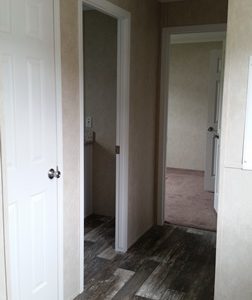Single Sectional Ranch F25401.54
Property Detail
Property Description
A versatile floor plan with five available sizes and bedroom/bathroom configurations. This home offers an open kitchen, dining, and living area with bedrooms at opposite ends of the home. An optional walk in bay window is available. The floor plan shown is 14×54 with 2 bedrooms/1 bath.
Property Features
2x6 Floor Joists, 16” O.C.
2x6 Sidewalls, 16” O.C.
8’ Sidewalls / Flat Ceiling
20 lb. Roof, 24” O.C.
4 Recessed Can Lights
Switched Receptacles in Bedrooms
18 Cu. Ft. Refrigerator
30” Deluxe Gas or Electric Range
Power Vented Range Hood
Laminate Countertop, Edge & Backsplash in Kitchen
Gas Furnace
Mini Blinds Throughout
Low-E Vinyl Windows
Deadbolts on Exterior Doors
38”x82” Sunburst Fiberglass Front Door



