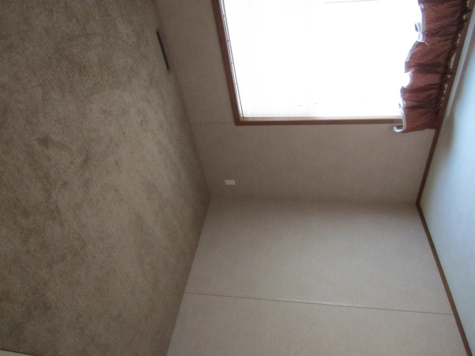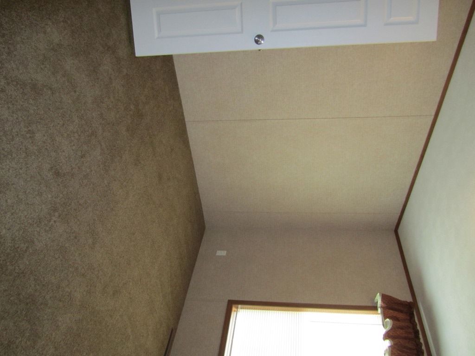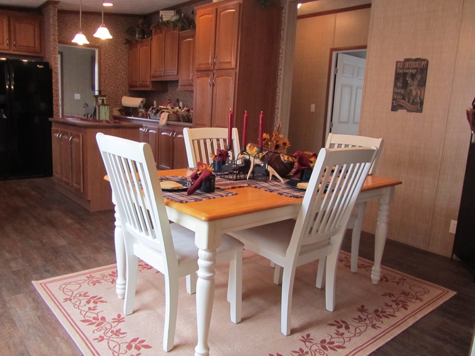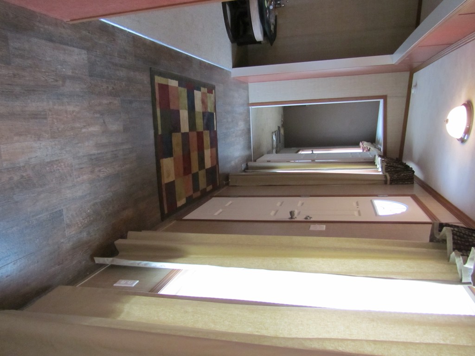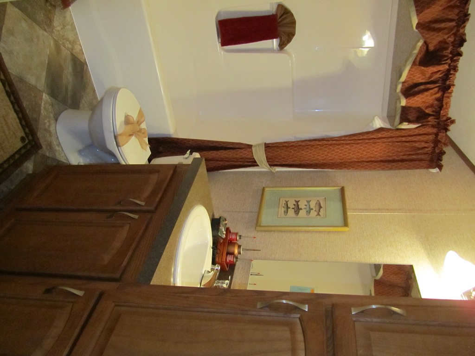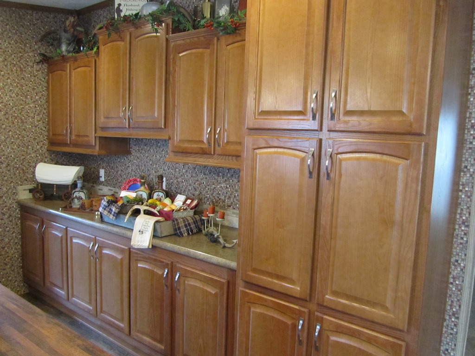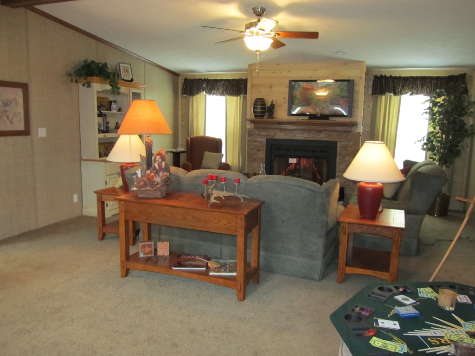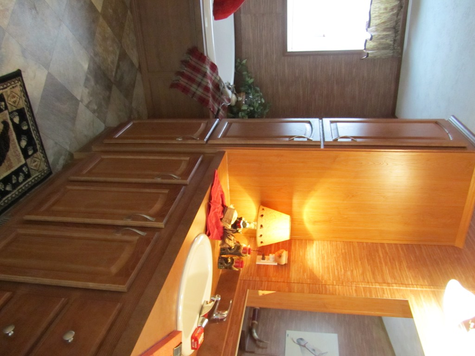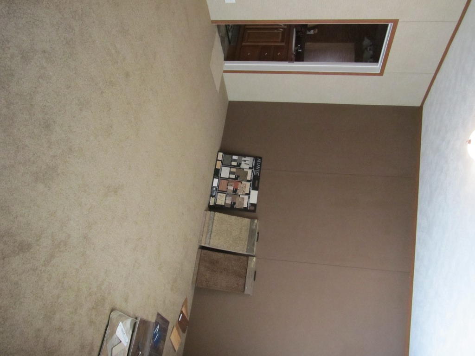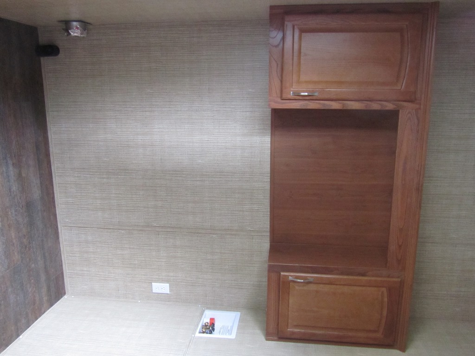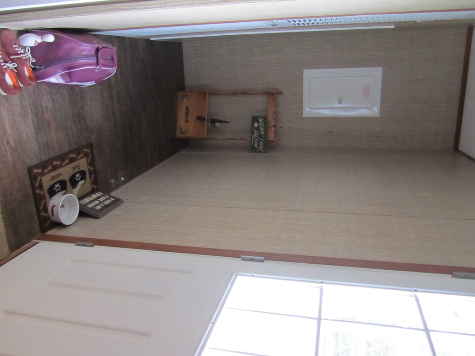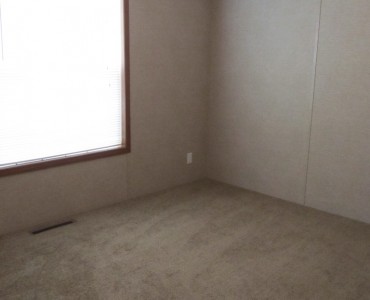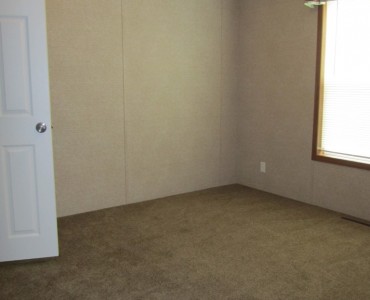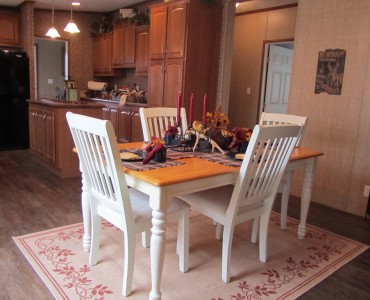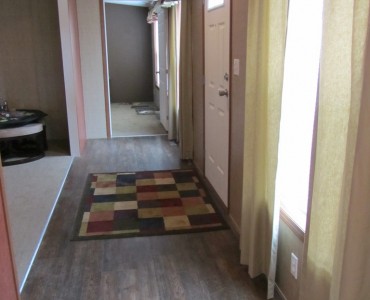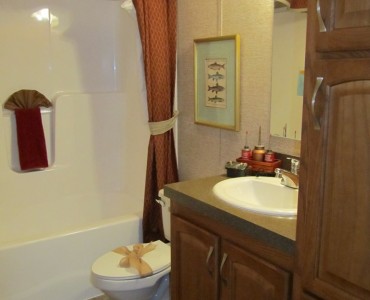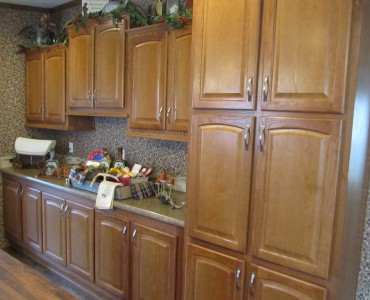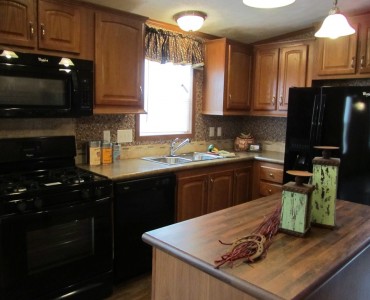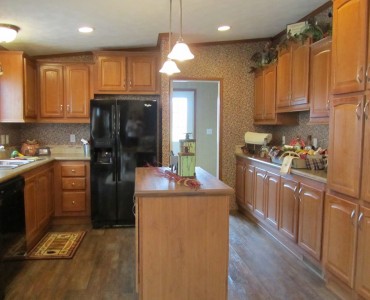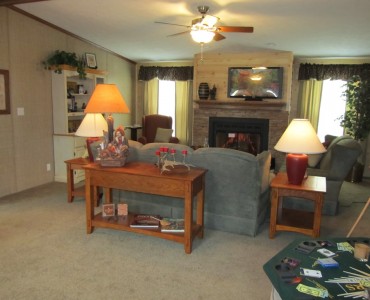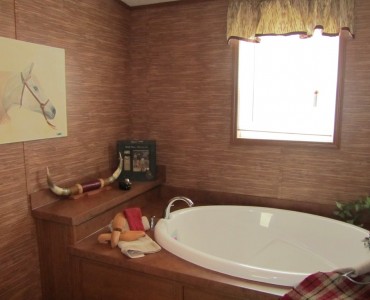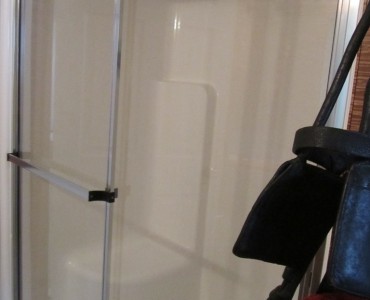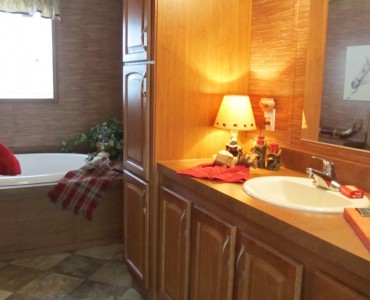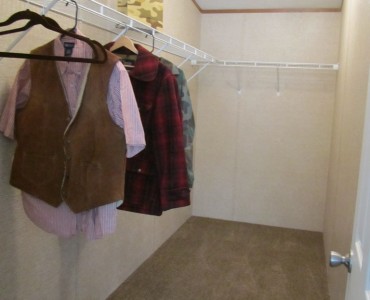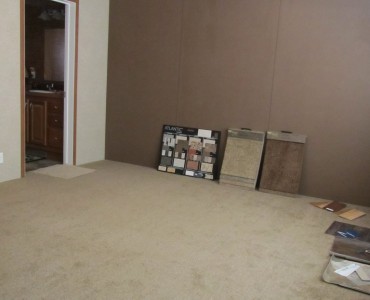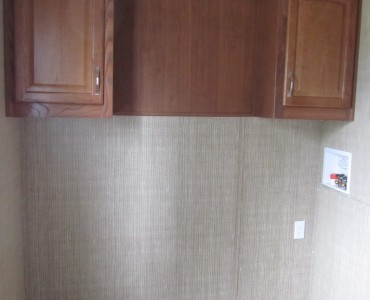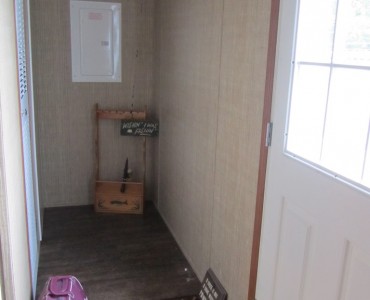Baltimore Multi Sectional Ranch
Property Detail
Property Description
Step in the large foyer and take a look at this great room! From big rooms and oversized closets to the huge soaker tub, everything about this floor plan is designed for spacious, easy living! This plan offers an optional fireplace, basement entry and Ultimate Kitchen package. This home is built to Atlantic Homes Elements Series specifications.
Property Features
2x6 Floor Joists, 16” O.C.
2x6 Sidewalls, 16” O.C.
7’6” Sidewalls
30 lb. Roof, 24” O.C.
6 Recessed Can Lights
Bedroom Ceiling Lights
Hunter Paddle Fan in Living Room
18 Cu. Ft. Refrigerator
30” Deluxe Gas or Electric Range
Power Vented Range Hood
Laminate Countertop with Crescent Edge & 3” Ceramic with 3 Rows of Glass Backsplash
Gas Furnace
Perimeter Heat
Mini Blinds Throughout
Low-E Vinyl Windows
Deadbolts on Exterior Doors
38”x82” Sunburst Fiberglass Front Door
Towel Ring & Tissue Holders
36” Vanity Height
Porcelain Sinks


