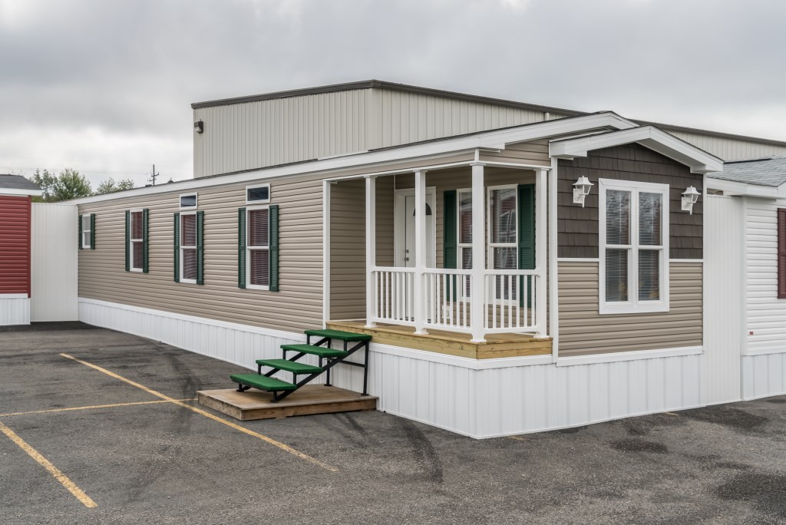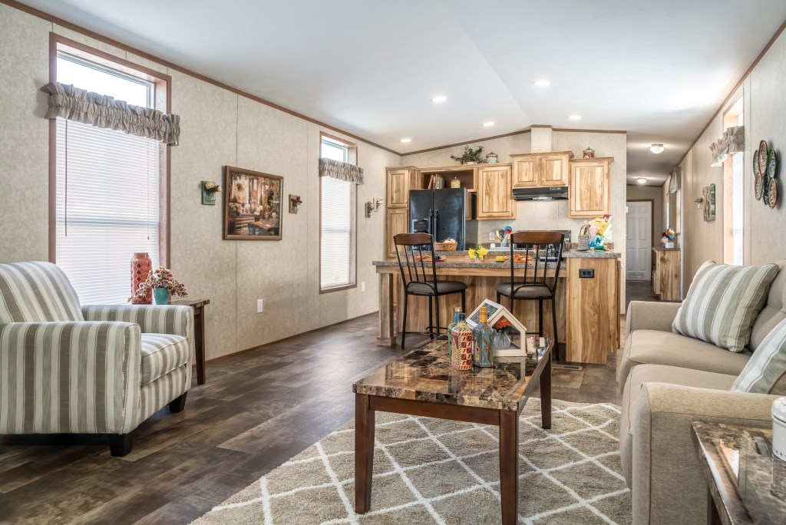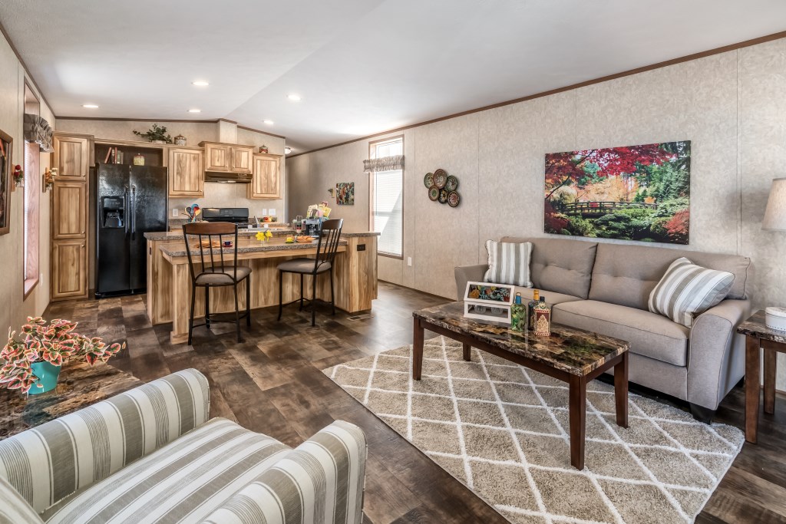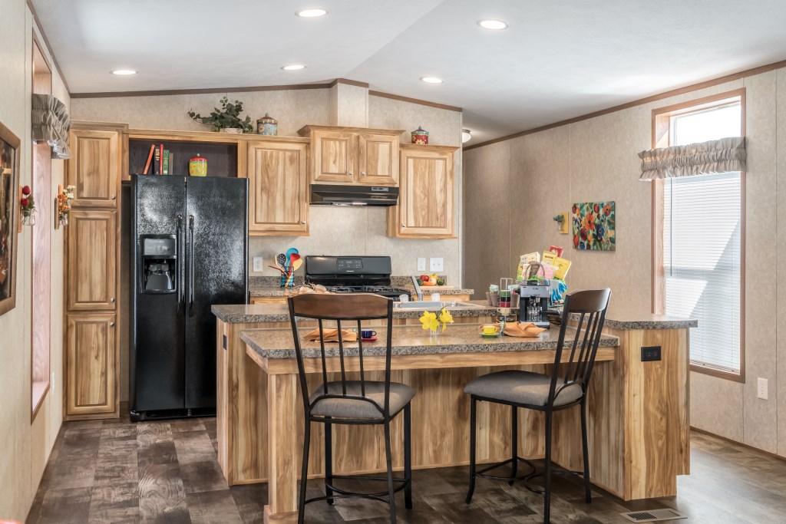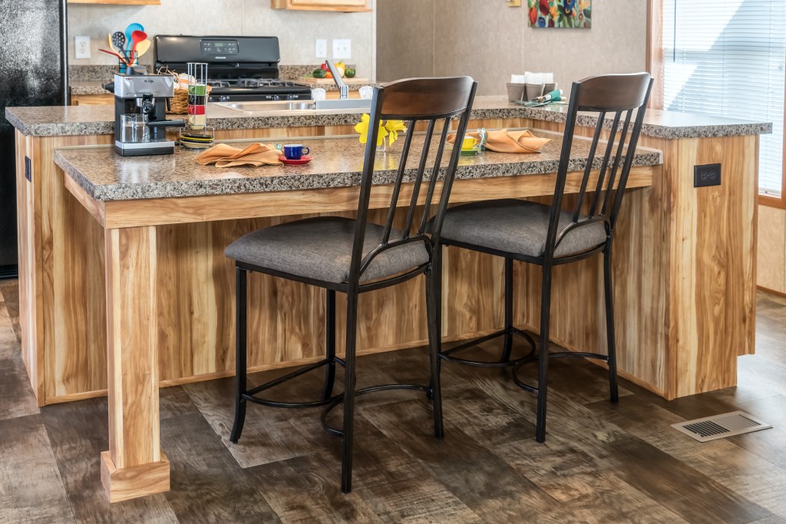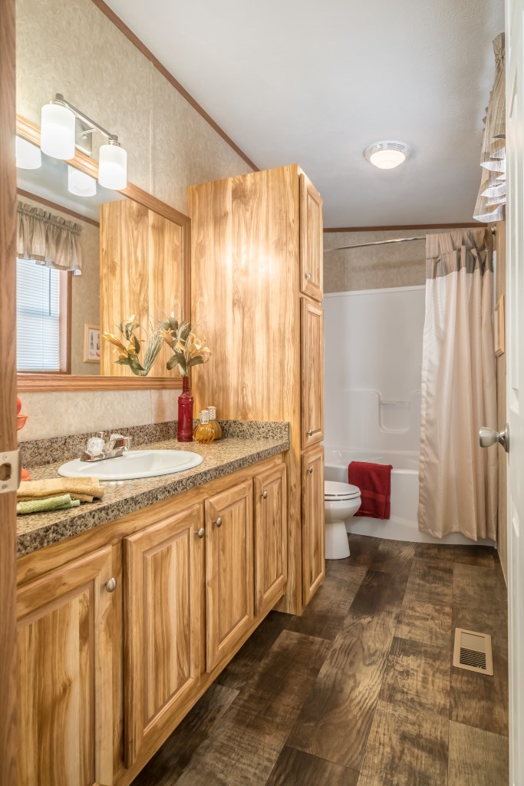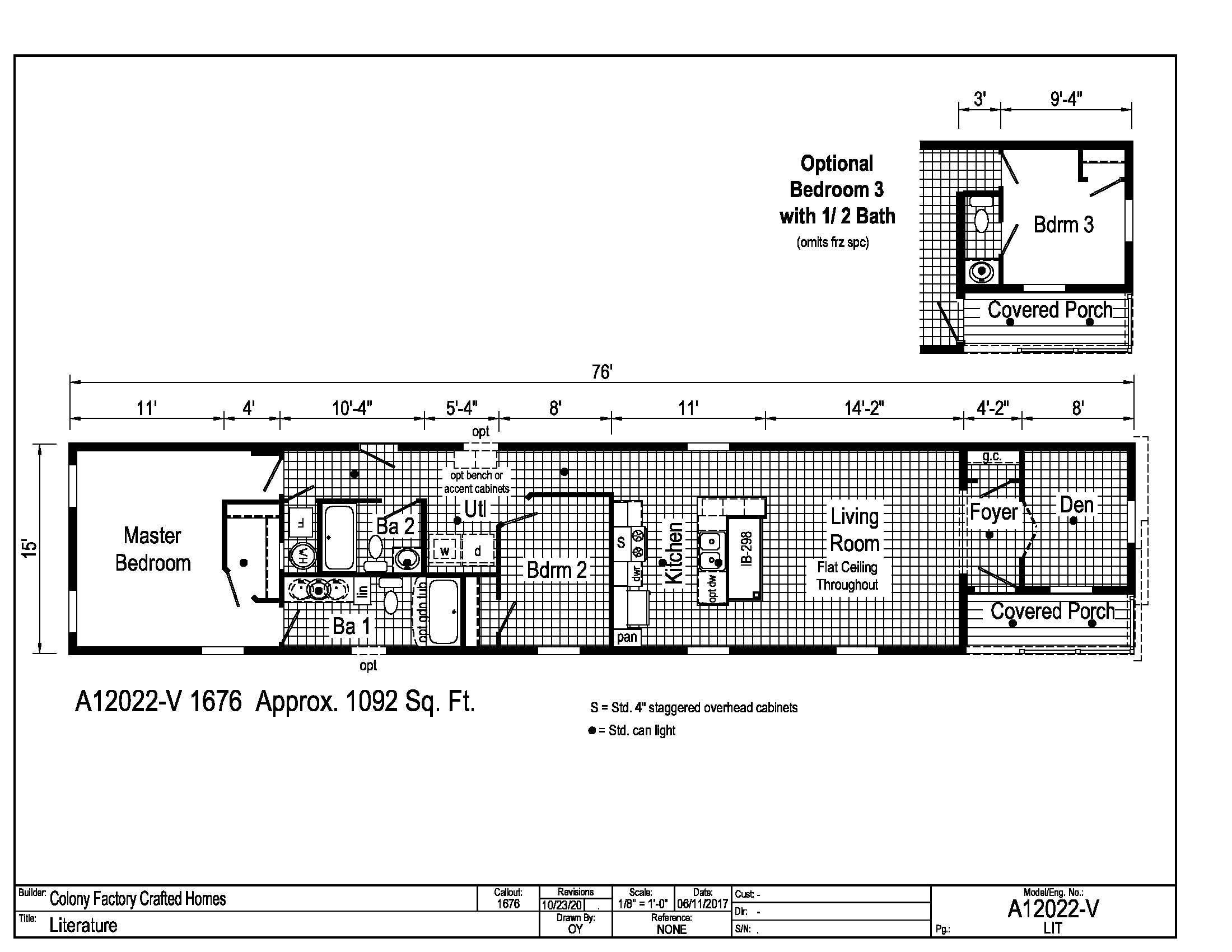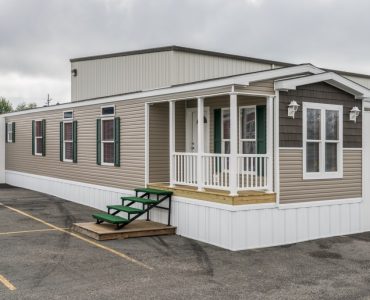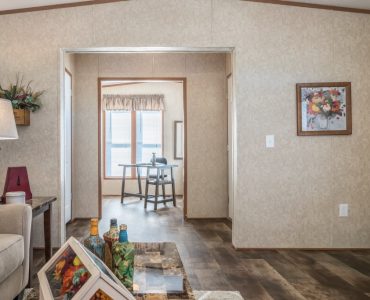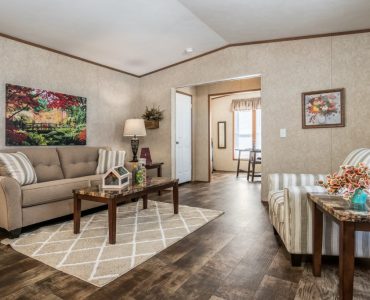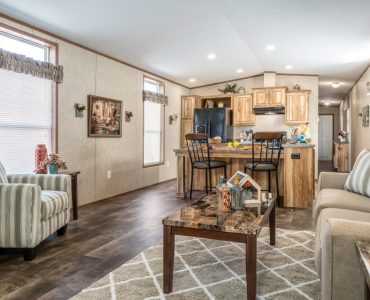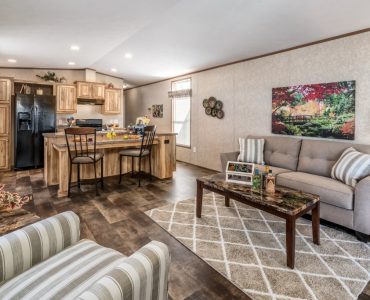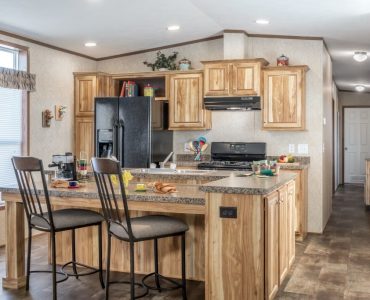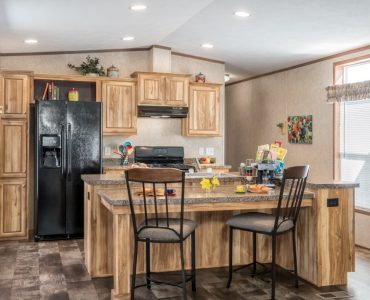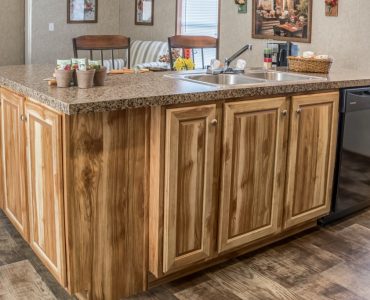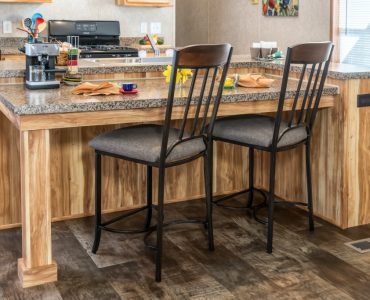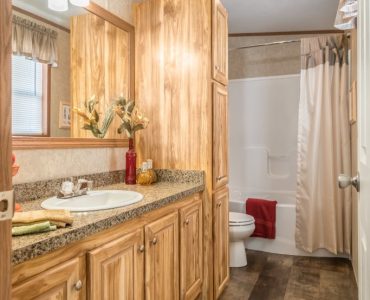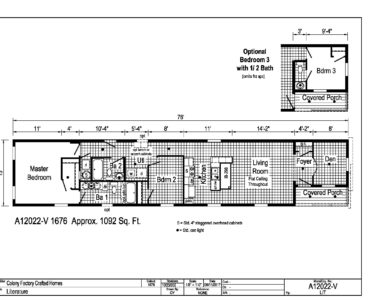Singlewide A12022-V 2 bedrooms, 2 bathrooms
Property Detail
Property Description
Take a look at this innovative floor plan from Colony Homes. It will make you rethink singlewide living. A covered porch leads to a private foyer area. A den to the right offers a great office or craft space, turn to the left for a 15×25 great room that includes a large living room and huge island with seating and additional storage. The laundry nook provides an out of the way space for your washer and dryer, while the private master suite offers a walk in closet and bath with optional double sinks and garden tub. Contact RidgeCrest Home Sales for more information.


