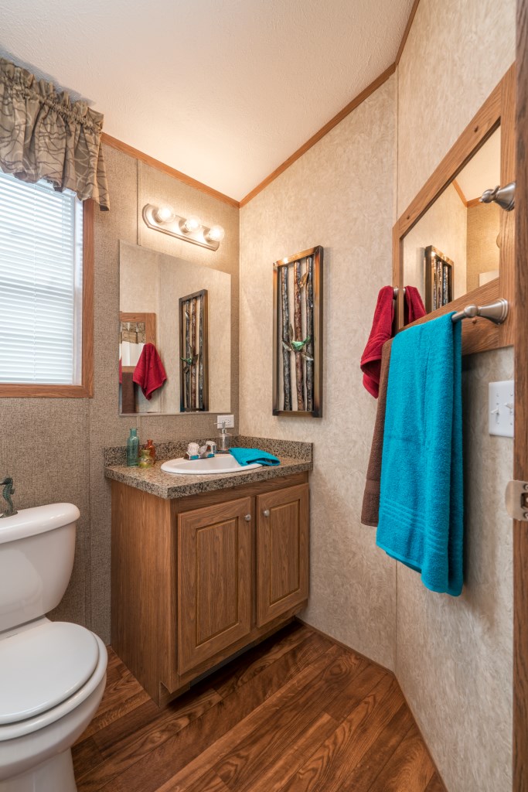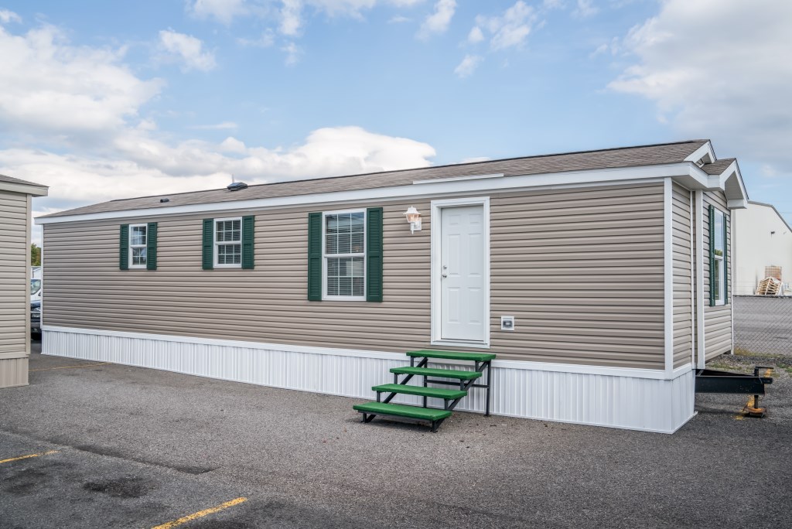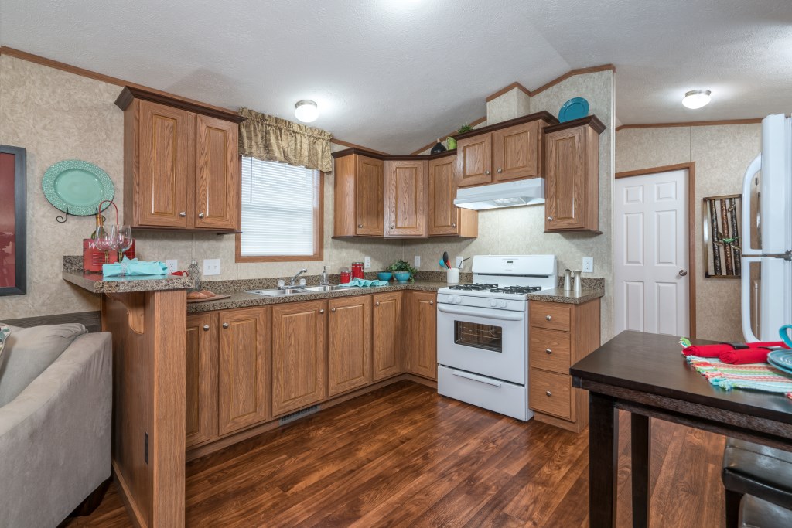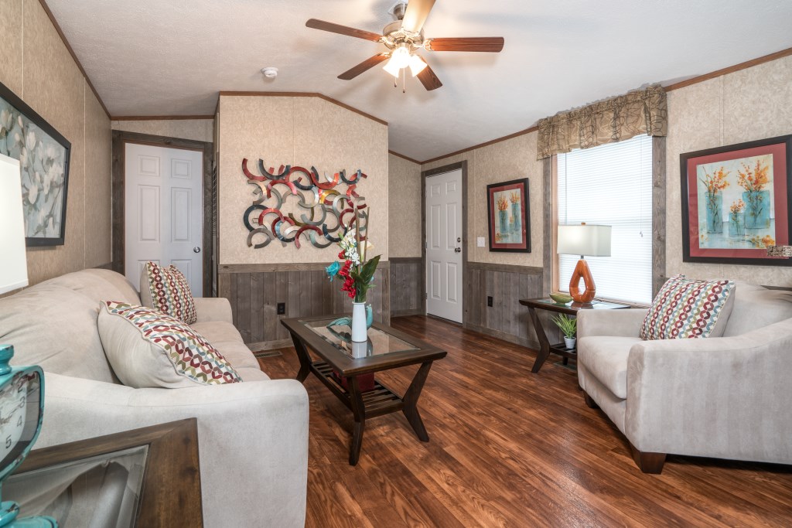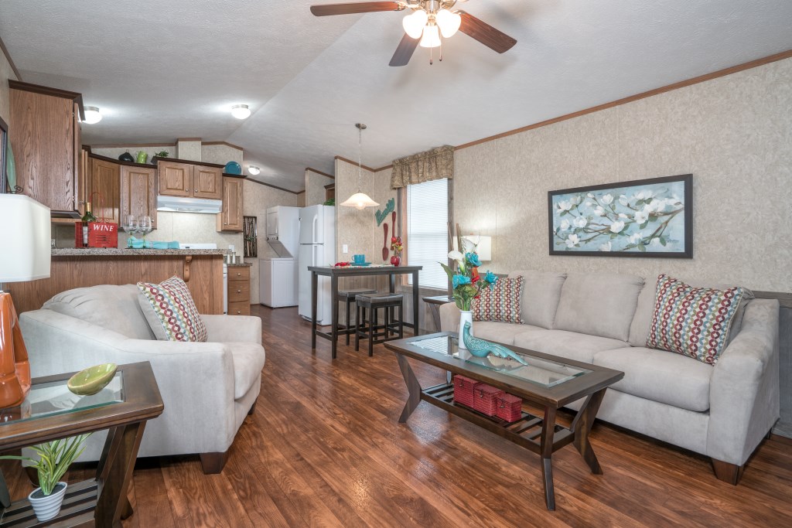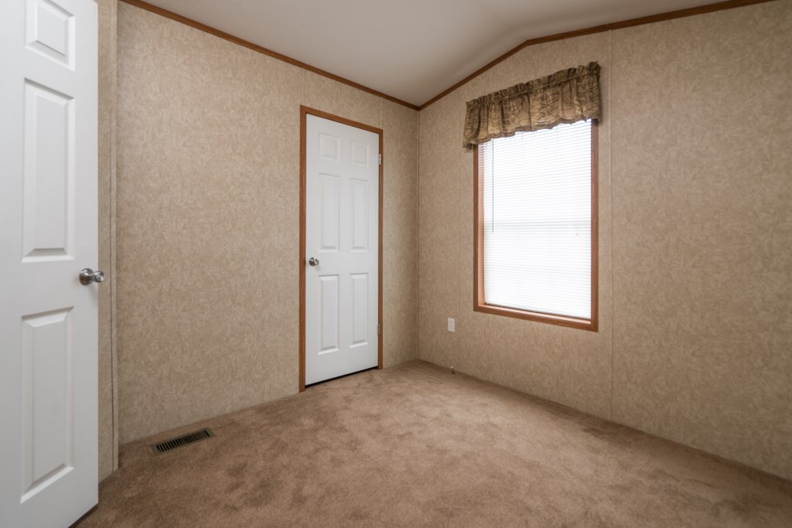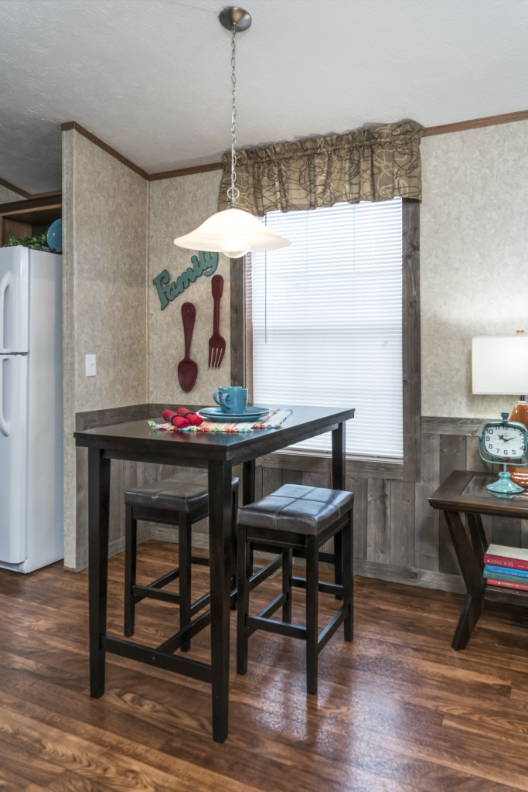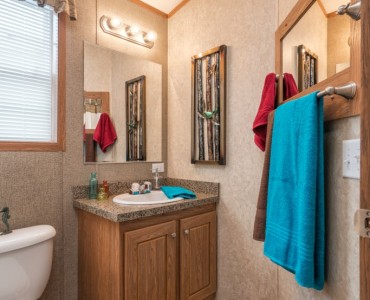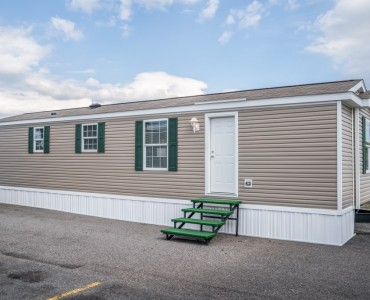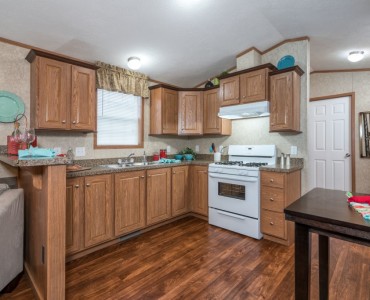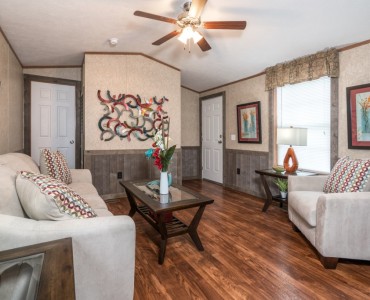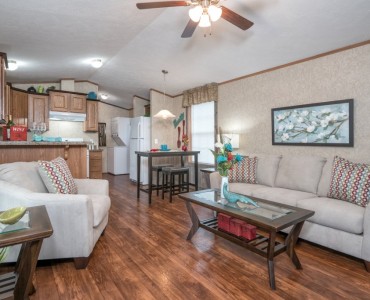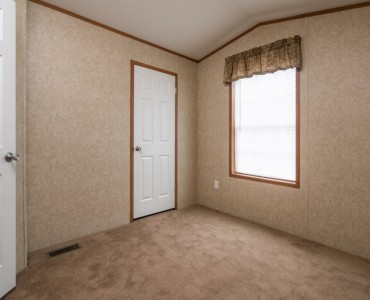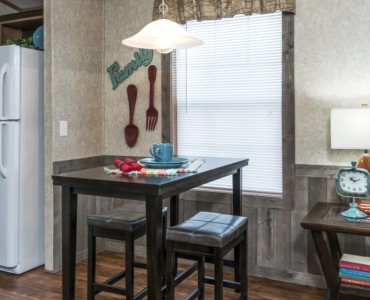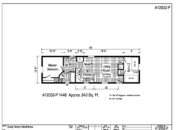Single Wide Floor Plan A12002-P
Property Detail
Property Description
Easy to maintain 14×48 single wide with space for two twin beds in the second bedroom, laundry area, and an open living room and kitchen area.
Property Features
2x6 Floor Joists
2x6 Sidewalls, 16” O.C.
7’0” Sidewall / Vaulted Stipple Ceiling
20 lb. Roof, 24” O.C.
18 Cu. Ft. Refrigerator
30” Deluxe Gas or Electric Range
Power Vented Range Hood
Gas Furnace
Low-E Vinyl Windows
34”x76” House Type Front Door with Storm
33” Vanity Height


